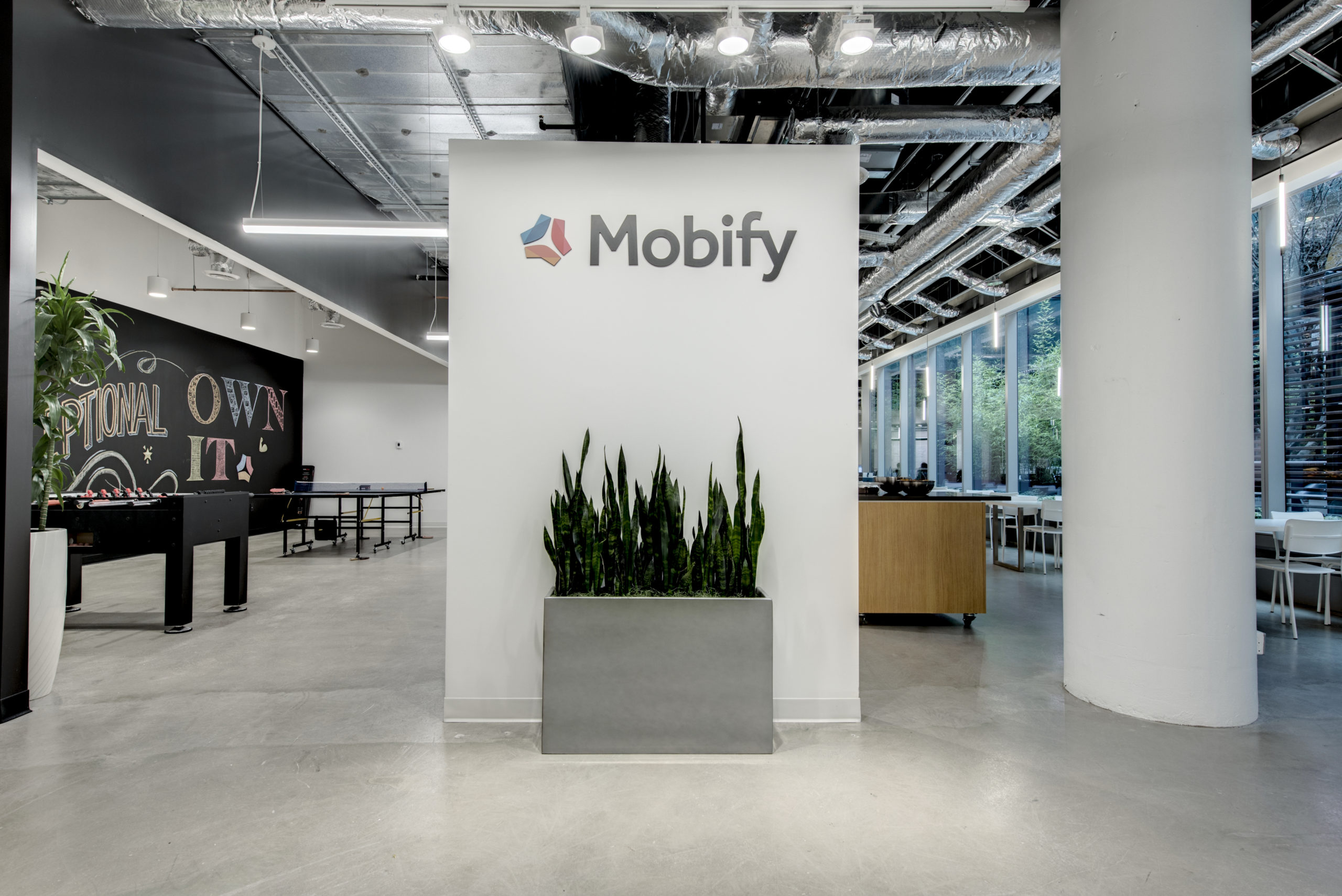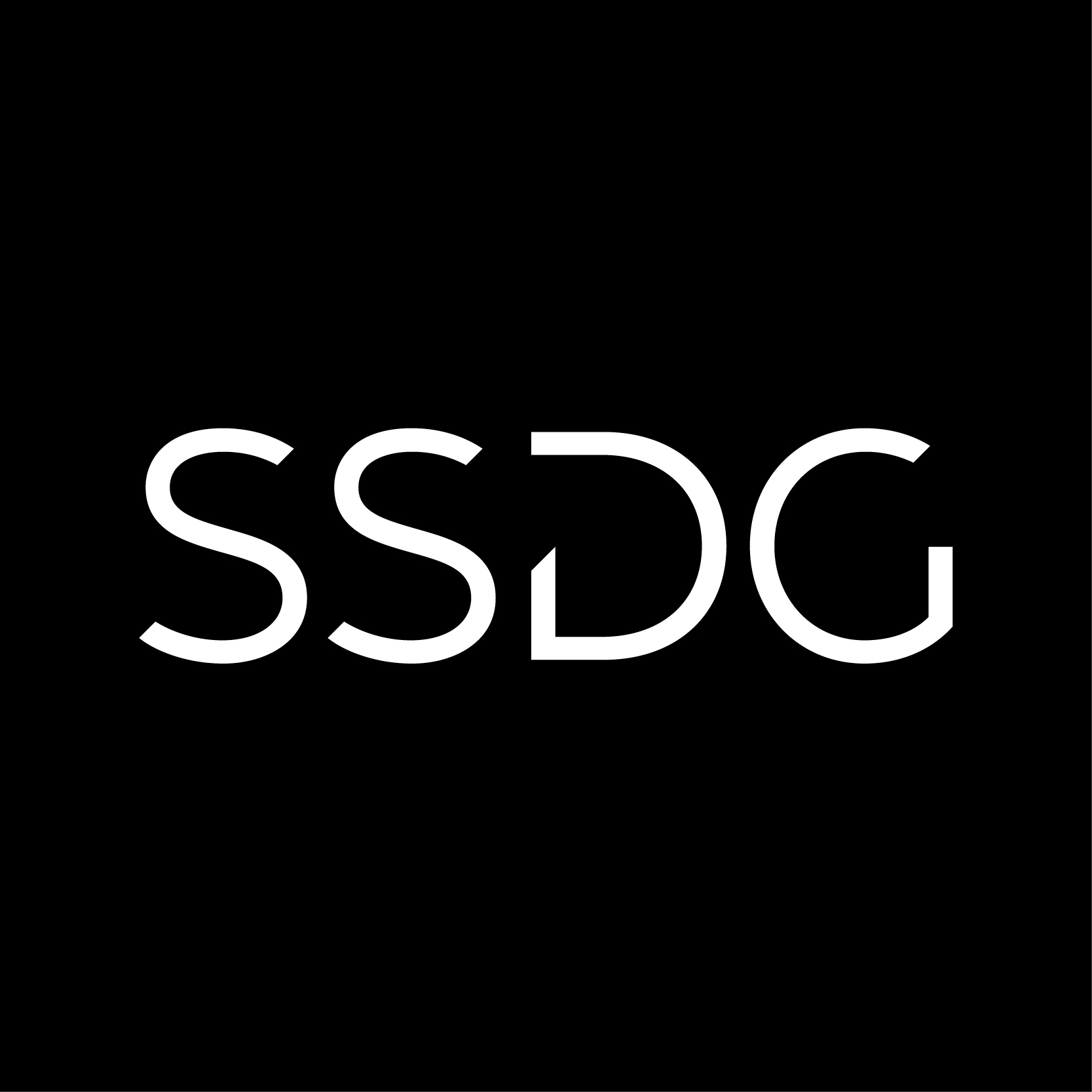Allocadia at 200 Granville Street
Vancouver, BC • 24,000 square feet
Back in 2019, Allocadia – the marketing performance management software company – sought out the help of SSDG with the goal of creating a new workspace to streamline their use of space and to reinvigorate their team. In recognition of the fact that their old office had become outdated, the Allocadia team expressed their objective to showcase their company personality, pushing towards a closer alignment to their brand and culture values. To reimagine and revitalize Allocadia’s new office space at 200 Granville Street, SSDG partnered up with REOTECH Construction to bring the design to life.
Design Approach
The concept of this office space stemmed from Allocadia’s strong brand identity and company culture. The “colour wheel” of their company was used to create colour blocks throughout the space, emphasizing their mantra of connection between people, as well as connection between the two floors of the office. Through the use of thoughtful colour choices and a brand-new lunchroom design, the result is a space that is inviting, activated, and representative of community. With the budget being high priority on this project, the refresh had to be completed through creative cost strategizing and offering budget-conscious solutions. To keep costs down, strategies involved utilizing eye-catching graphics on feature walls, using a combination of new and existing furniture, and prioritizing design elements that had strong visual impact with conservative cost impact.
Sit-stand desks were utilized throughout the office to provide enhanced ergonomics for staff, placed in a bustling open office area to encourage collaboration and togetherness. To offer spaces for independent work or small group collaboration, many small- to medium-size meeting rooms were included in the design. The result was a balanced environment that supported both independent quiet work together with a sense of community and activated collaboration. Technology set up across different meeting rooms was ensured to be consistent. This would enable remote AV collaboration for any staff not physically in the office, supporting the hybrid model work-style that Allocadia had adapted.
Despite a modest budget and having been designed prior to a global pandemic, the Allocadia office design has proven its functionality in workflow and strong visual appeal. With every aspect designed with a hybrid work model in mind, Allocadia’s new office has supported its team’s need for flexibility in remote work options over the past (unexpected) two years.
Project Partners
Design: SSDG Interiors Inc.
//Designer: Lindsay Reid
//Partner-in-Charge: Kenna Manley
Construction: REOTECH Construction
Photographer: Upper Left Photography
Completed: 2020










