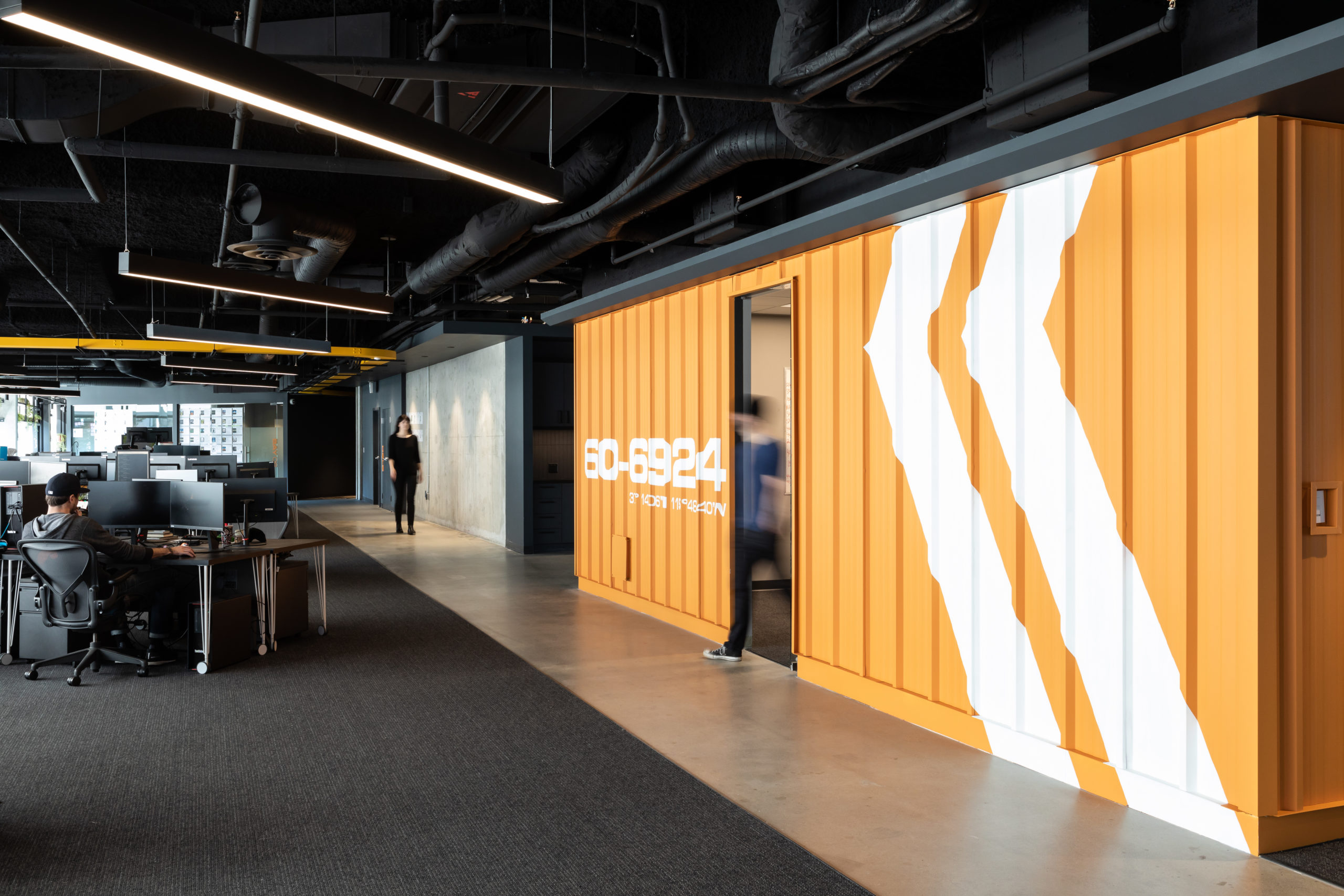WeWork at Station Square
Burnaby • 60,000 square feet
From our friends at Turner Construction Company an inside look into Wework’s first Burnaby location. The Wework Station Square space is located in the heart of Metrotown, built on top of “restaurant row” – a hotspot to grab drinks after a long day of shopping. Turner Construction was engaged as construction manager immediately after the lease was signed, allowing them to provide early and timely budgetary feedback with the design team – allowing the client to stay within their costing goals while delivering a quality product. The result was a beautiful pacific-northwest inspired co-working space. This is the 5th Wework location built in the lower mainland and has many big-name clients currently subleasing space.
Construction
This two-storey tenant improvement took place at Station Square in Burnaby. The 60,000 sq. ft. project included the fit-out co-working office spaces, washrooms, AV and conference rooms, lounge, and pantry areas, IT rooms, and a wellness room. The design allowed for office spaces to be altered post construction for co-working clients, requiring some unique construction planning and sequencing the scope of work differently to the typical order. In addition, the IT rooms needed to be turned over to the client prior to the project completion.
Turner created a schedule to accommodate the early turn over, allowing for the IT room to be completed six weeks early, June 2019, and substantial completion for August 2019.
As the Client was based elsewhere, Turner completed and submitted BIM 360 degree images throughout the project, and provided inclusive reporting to both the client and the consulting team to ensure communication standards were upheld. Turner also used their virtual design construction team to provide clash detection analysis as part of pre-construction planning.
Project Partners
Construction: Turner Construction
Architect of Record: Kasian Architecture & Design
Mechanical & Electrical Engineering: WSP
Completion: 2019









